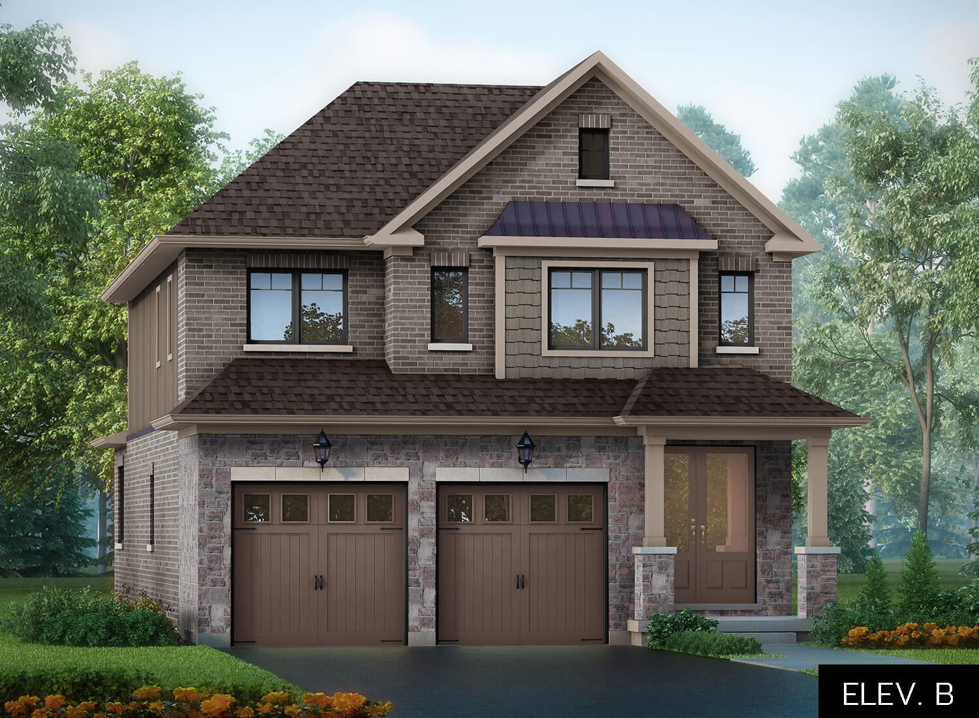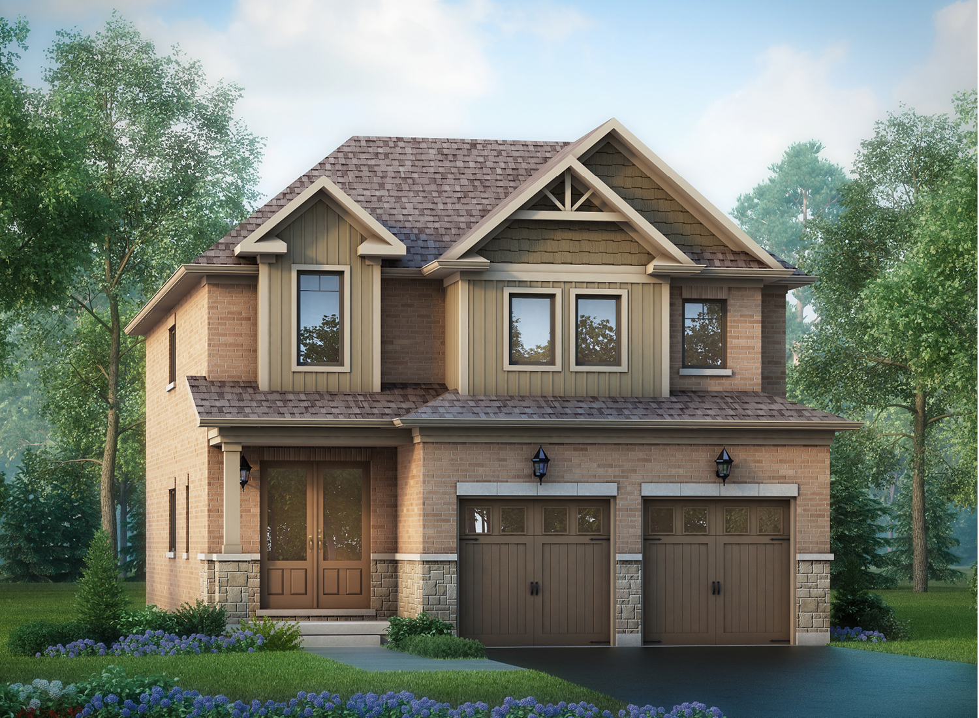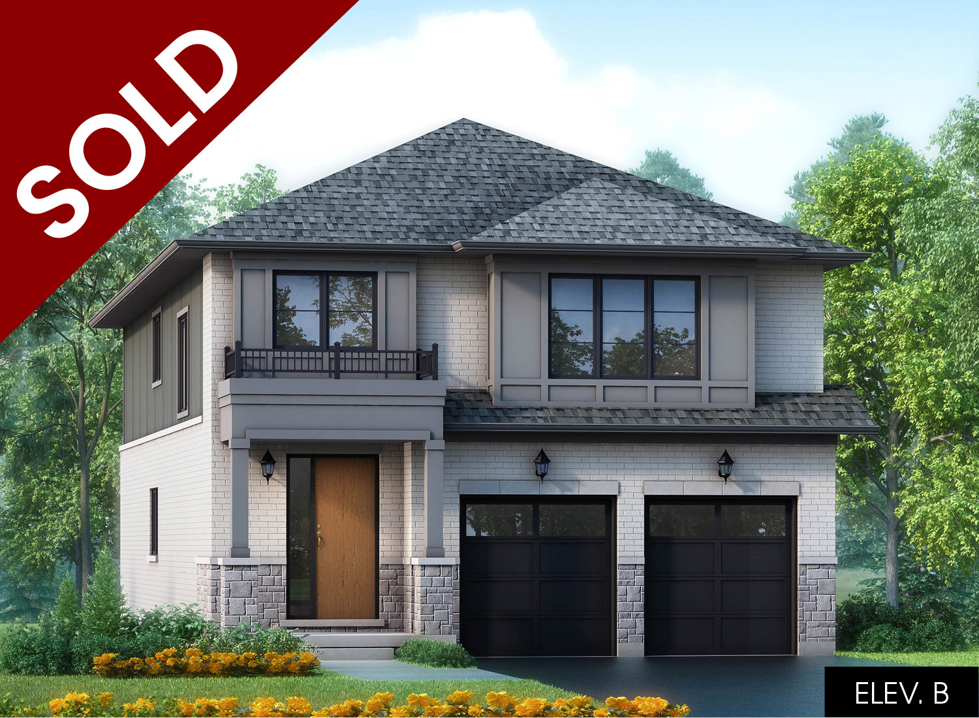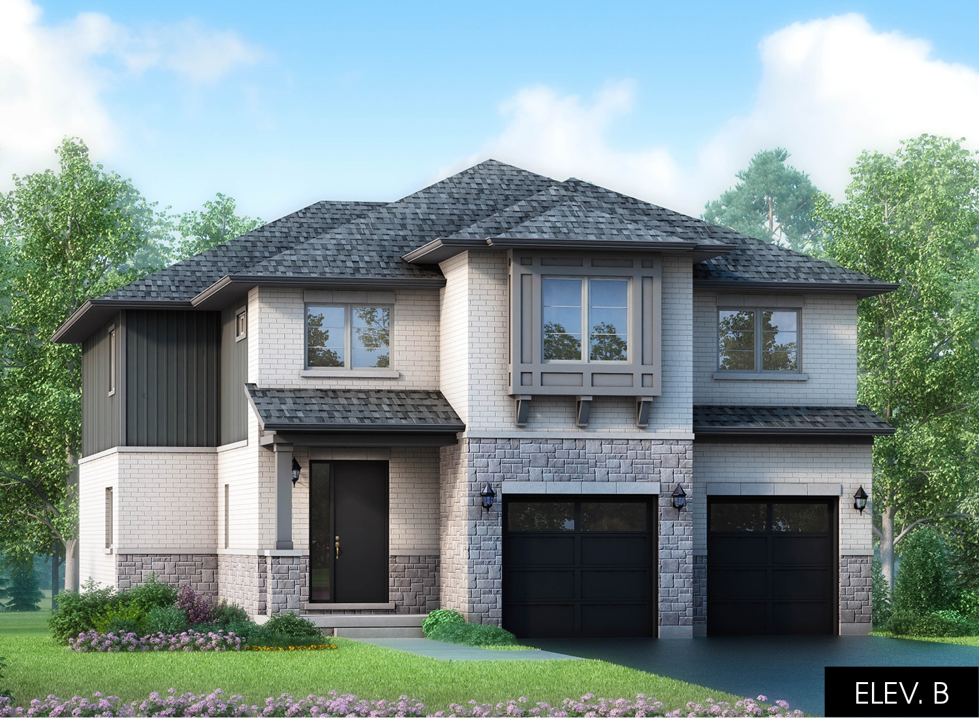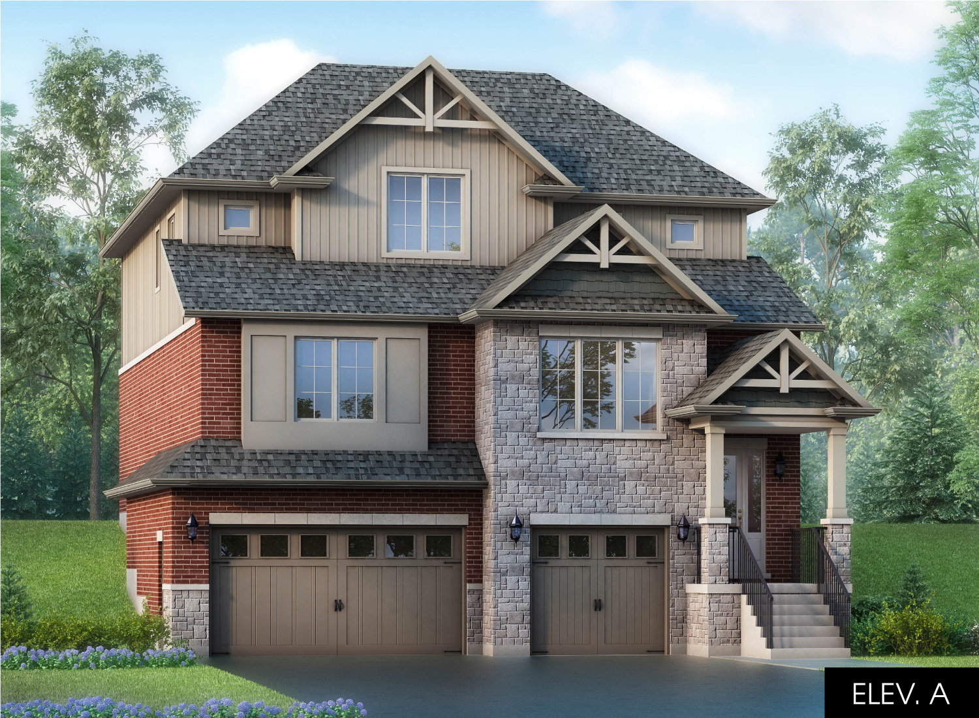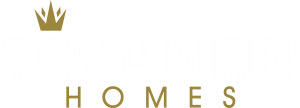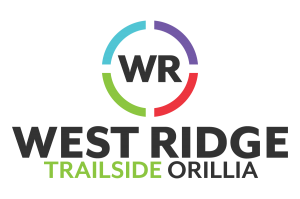
ONLY 6 4 FAMILY SIZED INVENTORY HOMES AVAILABLE!
DON’T MISS YOUR CHANCE TO OWN ONE OF THESE UPGRADED PRESTIGE HOMES WHICH INCLUDE NUMEROUS UPGRADES AND ADDED FEATURES.
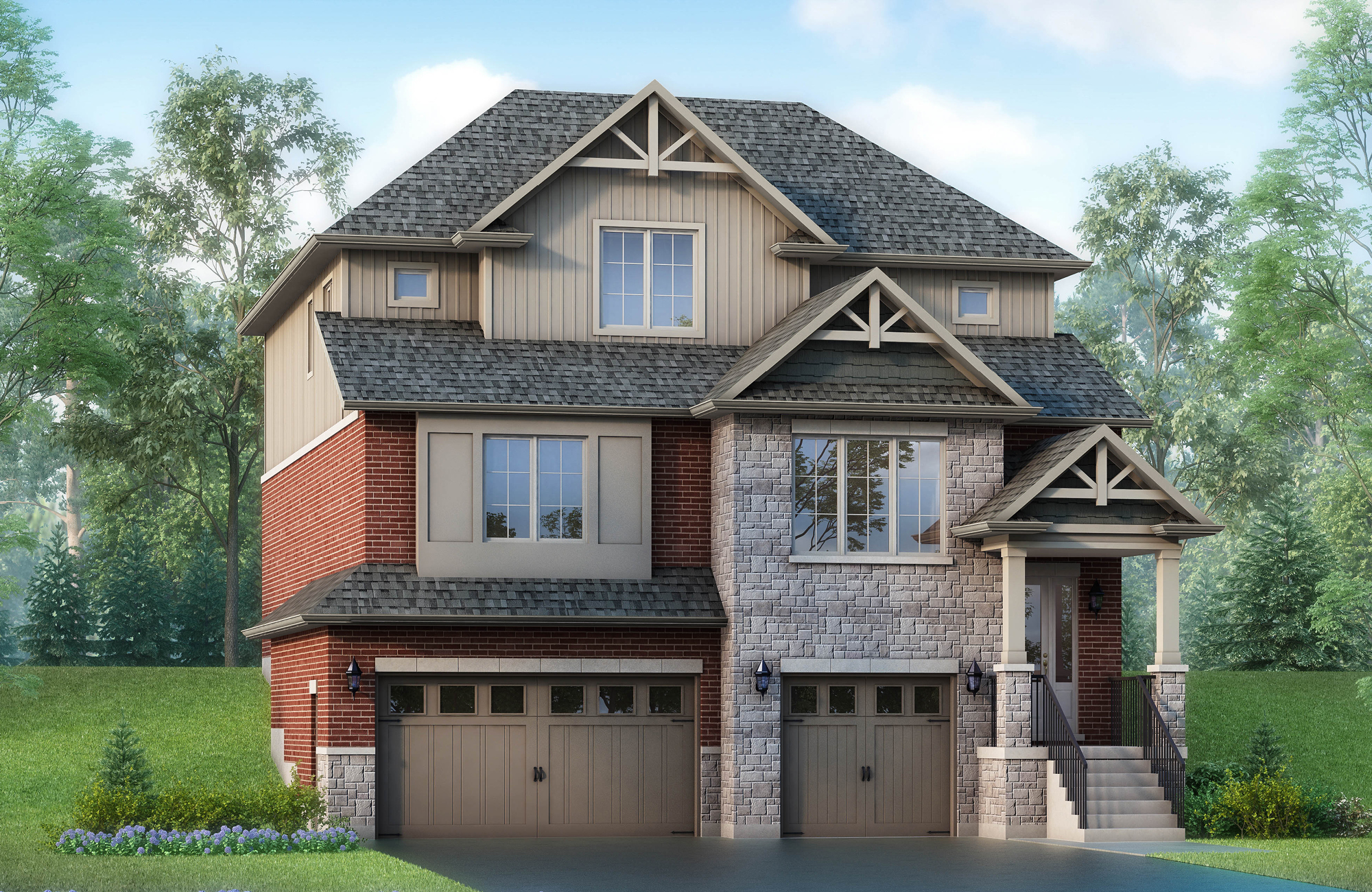
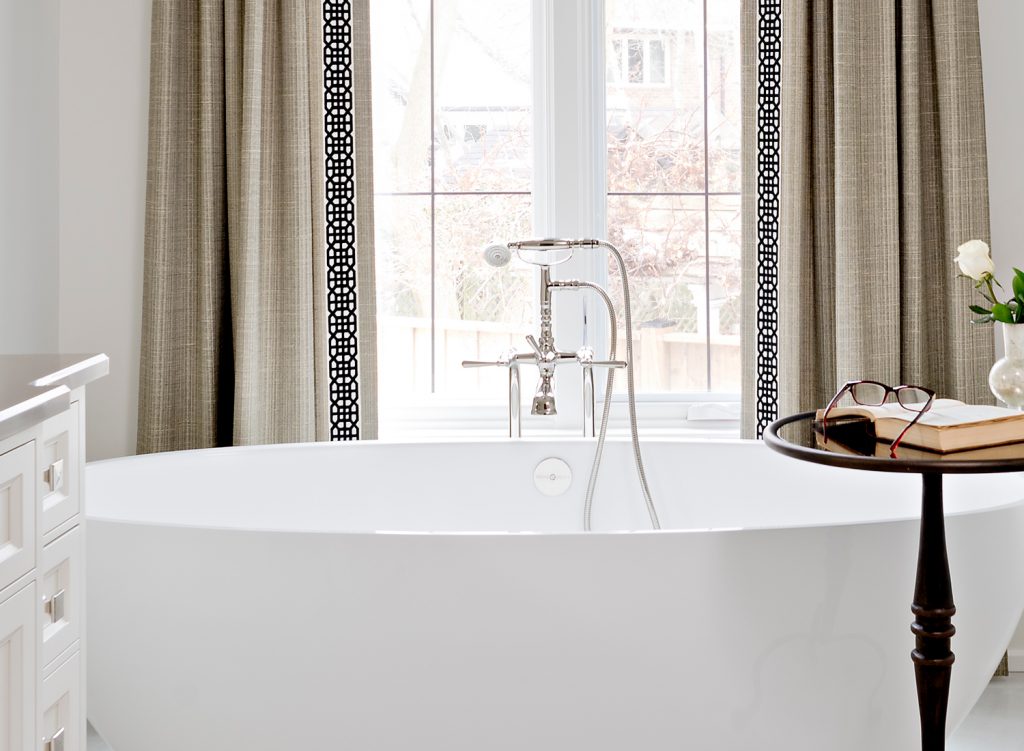
OUTSTANDING STANDARD FEATURES & FINISHES
Features That Make The DIMANOR Difference
- Finished lower levels with complete 3 piece bathroom
- Extended upper kitchen cabinets
- Stone countertops in kitchens, including island
- Principal Ensuite includes a “free standing” tub (as per plan)
- Elongated right height toilets in all bathrooms
- Oversized 8’ wide patio doors on main floor (as per plan)
- Smooth ceilings throughout finished areas
- Oversized garage doors/garage space
- Full SHLUTER waterproofing system in Principal ensuite shower
- Full DITRA underlay system to complete floor, in tiled areas
- Resilient channel installed to all ceilings where trusses are located
- Complete professionally installed exterior air barrier TYVEK system
- Limited lifetime shingles with transferable warranty
- Builder 360° Program View Details
HOME DESIGNS
40′ and 50′ INVENTORY HOMES
MOVE IN THIS SUMMER
OWN NOW WHILE THERE’S STILL TIME TO CUSTOMIZE
Modifications may have been made to the floorplans, consult with your sales representative.
EXECUTIVE 50′ UPGRADED INVENTORY HOME
MOVE IN THIS FALL
ONLY ONE REMAINS
OWN NOW WHILE THERE’S STILL TIME TO CUSTOMIZE
Modifications may have been made to the floorplans, consult with your sales representative.
50′ LARGE FAMILY SIZED TURN-KEY MODELS
UPGRADED INVENTORY HOMES WITH IMMEDIATE CLOSINGS
MOVE IN THIS SUMMER
Modifications may have been made to the floorplans, consult with your sales representative.
ONLY 6 4 LOTS REMAINING IN PHASE 2

